Home #72- FOR SALE


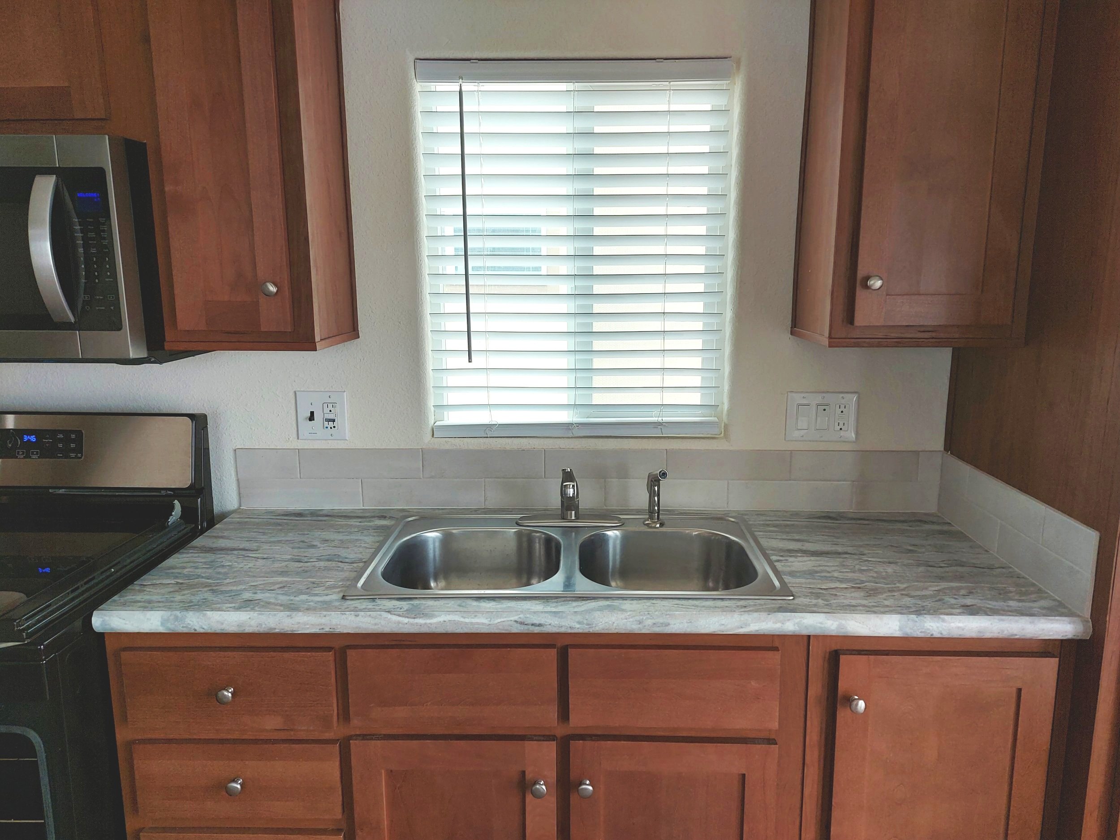

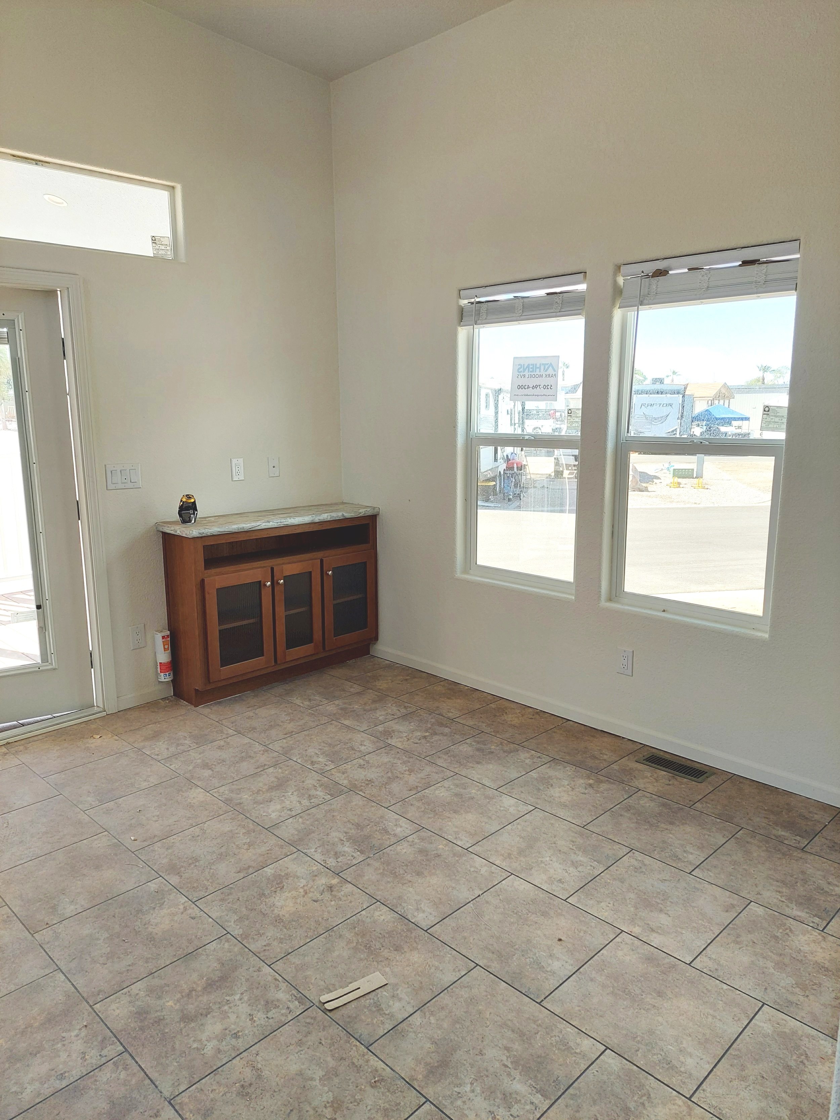
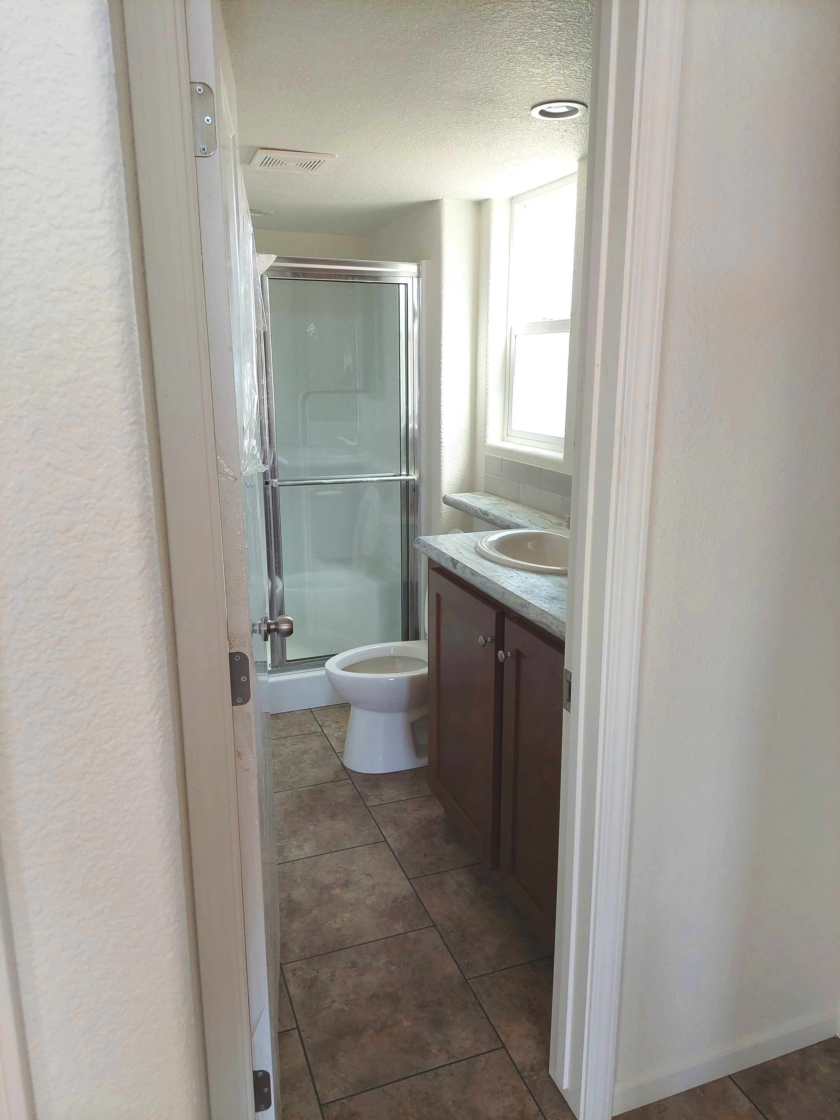




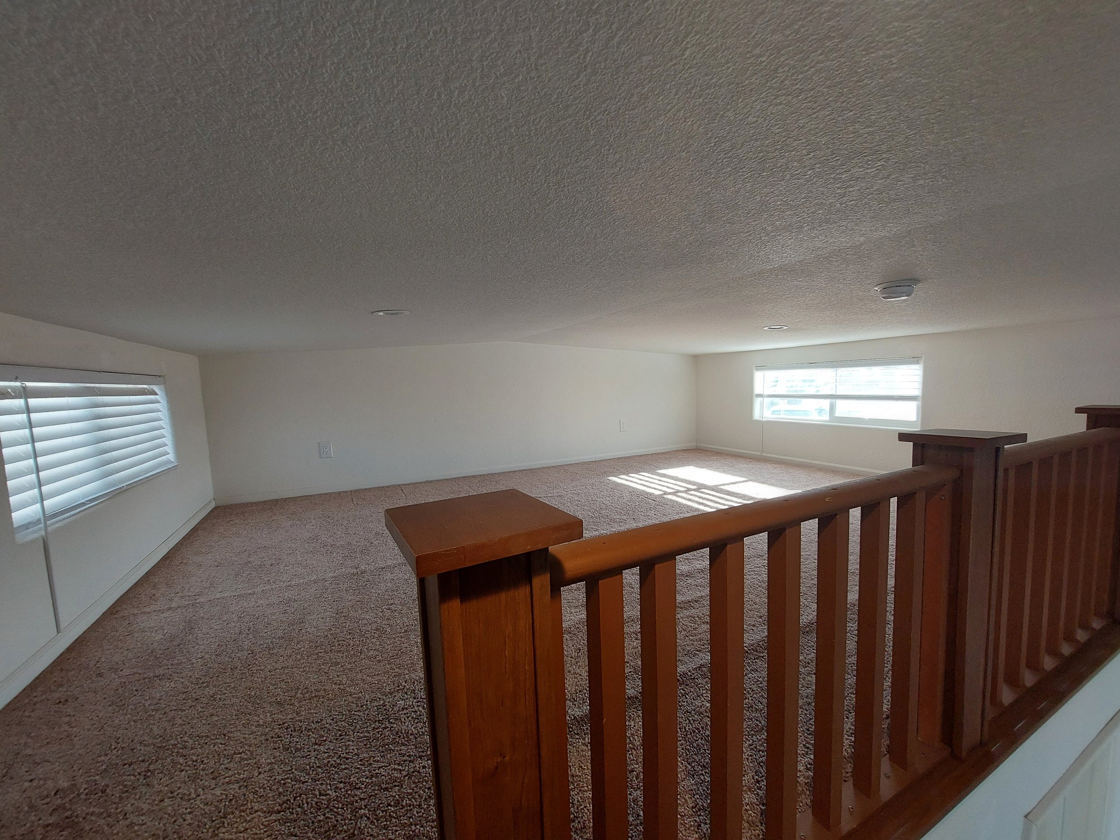


$85,807
This is a classic river home floor plan with French doors opening out onto a large deck that makes in door/out door living easy! This home has a light blue exterior color, brown kitchen cabinets, and neutral flooring. The loft upstairs is a perfect space for a guest area or extra storage!
If you would like more information, or you would like to take a tour of the resort, contact us here or call us at (928) 232-4491 ext. 3.
Want to get your name on this home? Let us know ASAP!
Quick Facts
2023 gently used Loft Home
ONE BED, ONE BATH
399 SQUARE FEET + 160 SQUARE FOOT LOFT
Ample parking area for your Summer/Winter toys
All LED lighting fixtures throughout the home
Can lights and ceiling fan ready on the front covered 10'X15' porch
Built-in TV hutch with storage in the living room
Ceiling fan ready in the living area
3 piece stainless steel appliances and kitchen sink
Clearstory windows over the kitchen sink w/cellular shades
Window coverings throughout the home
Banjo countertop in the bathroom with upgraded shower door enclosure
ARCHIVED VIDEO TOUR
Archived Delivery Photos
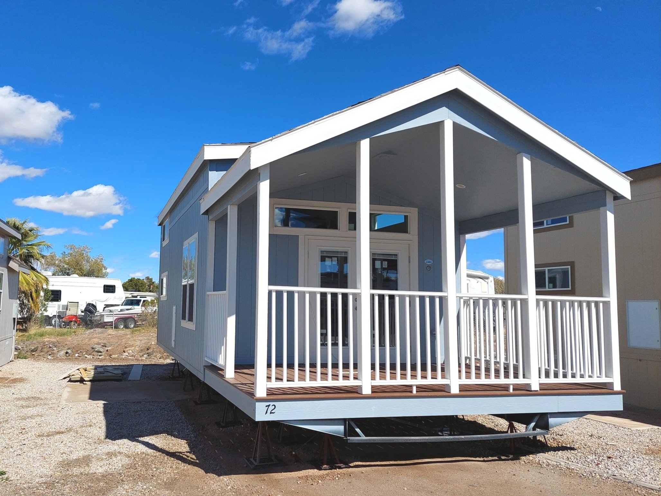
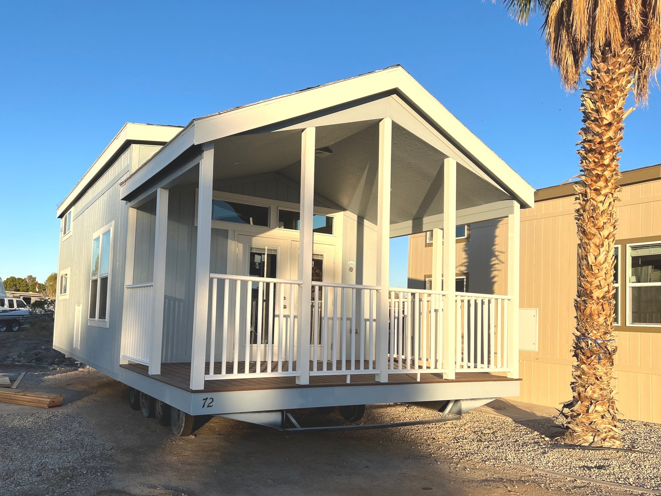
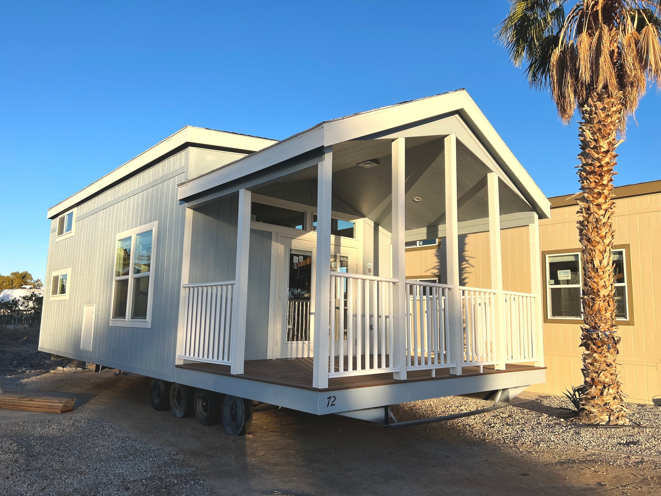

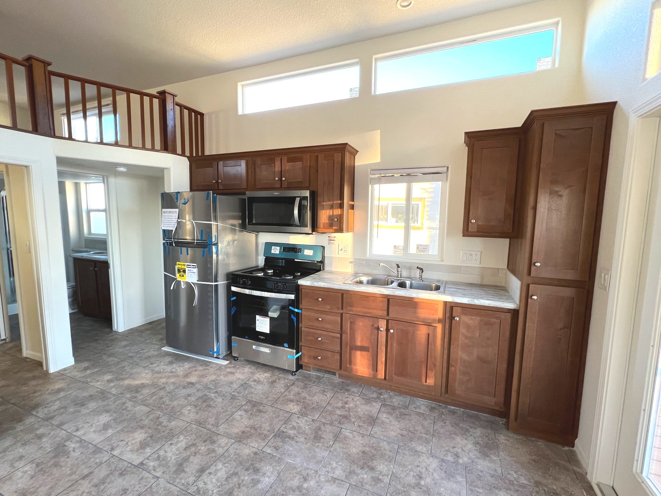
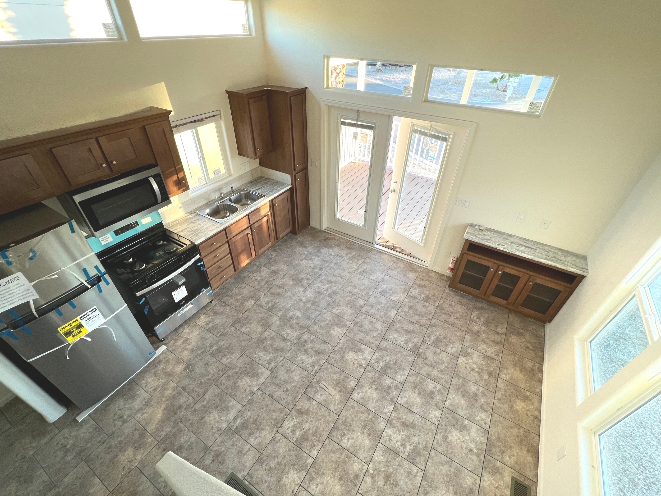
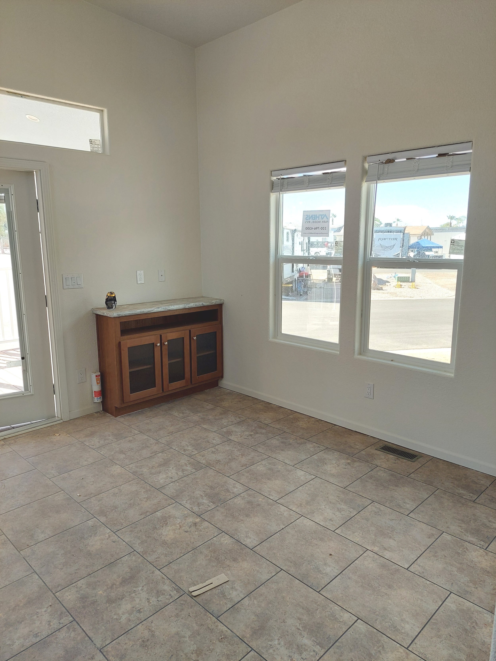
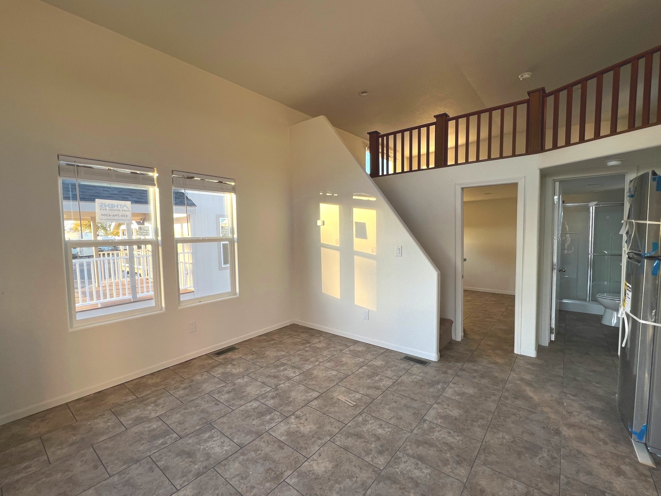

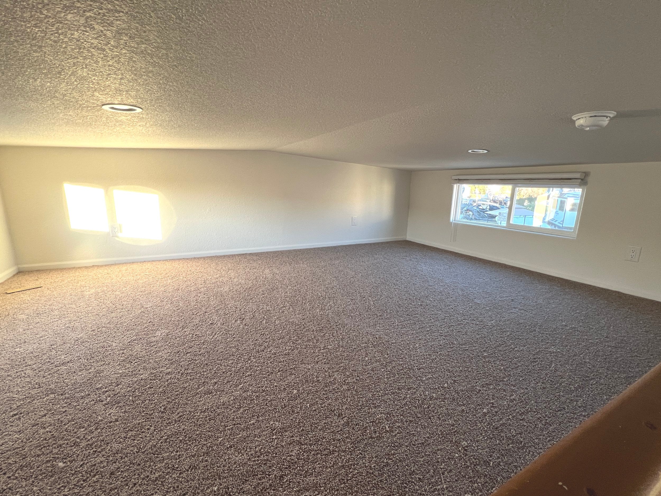
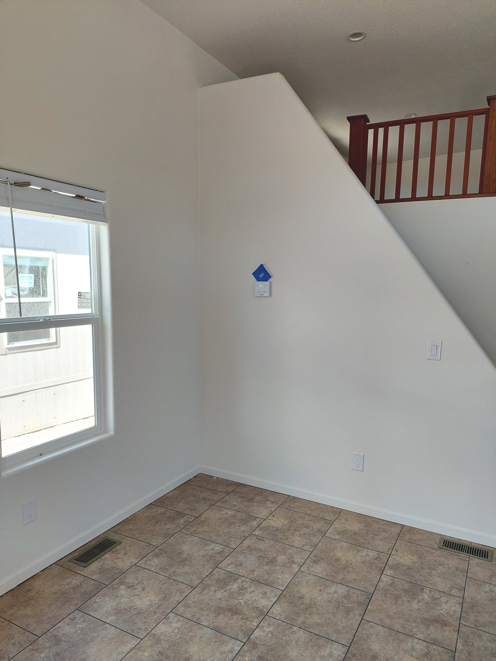
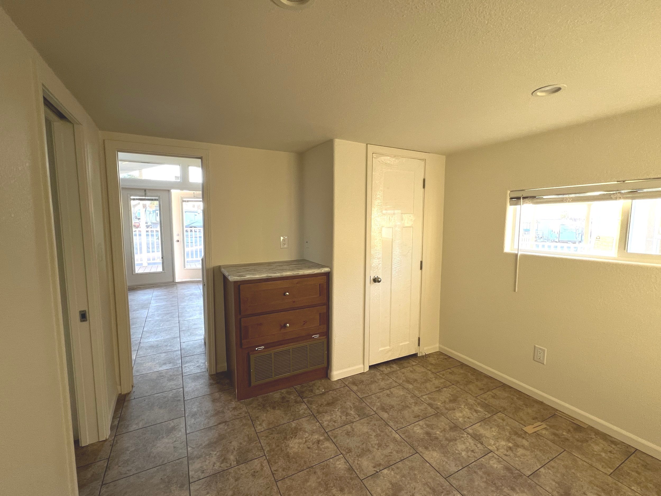
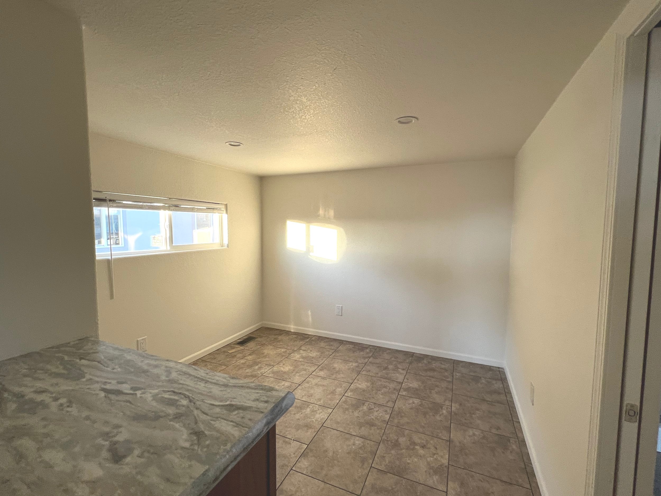
On The Map
Features
COVERED DECK
WASHER & DRYER READY
KING SIZED BEDROOM
APPLIANCES INCLUDED
LOFT
Get your own Vacation home
Get in touch with our staff
Choose your home
relax in your new home
Goodbye to set up/tear Down
Get a River Home of your own and say goodbye to setting up and tearing down! Leave your River gear at Arizona Oasis, stock the freezer with food and come to the River whenever you want — no reservations necessary.
Spend more time on the River doing what you love with people you care about the most.
Get in touch
We’d love to give you a tour or discuss your vacation home options. Drop us a line!




